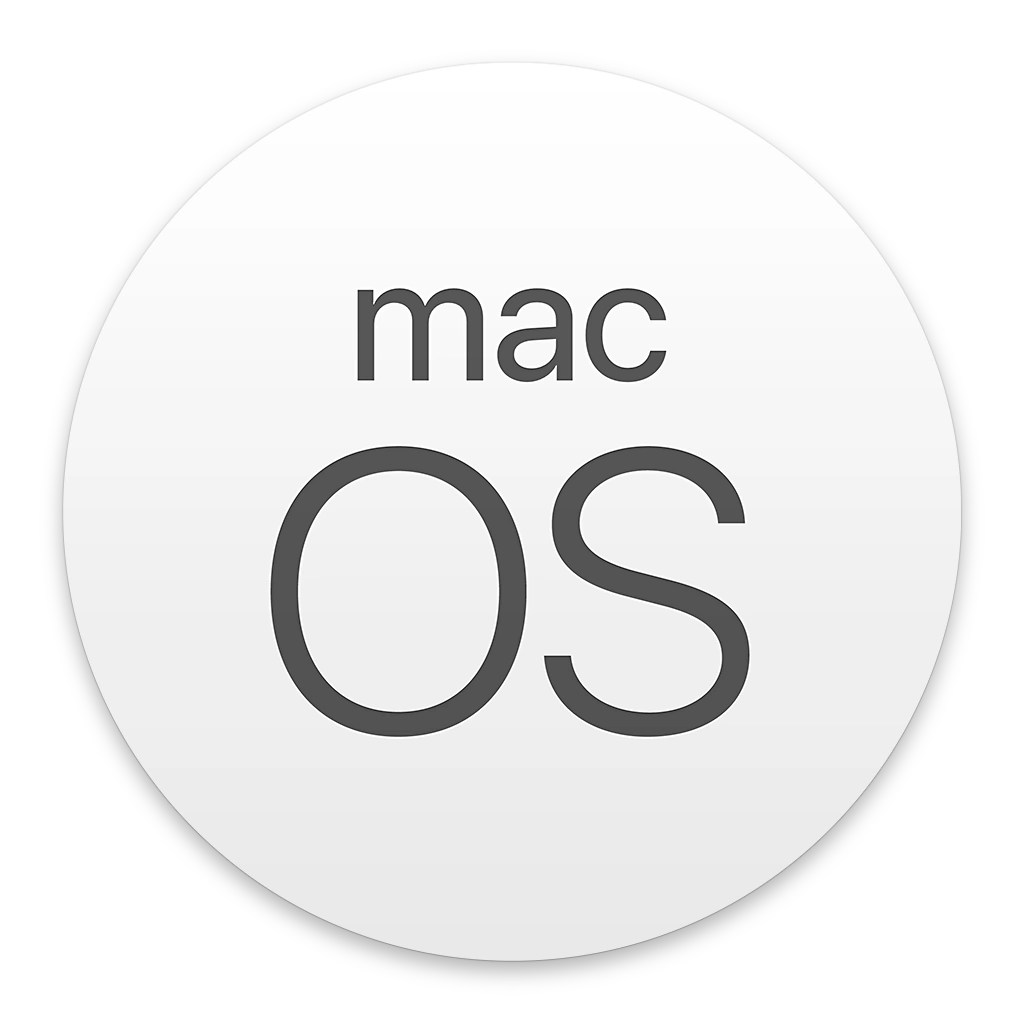- Draw straight, round or diagonal walls with precise dimensions while using the mouse or the keyboard.
- Drag doors and windows directly in the plan's walls and let Sweet Home 3D compute the holes for you.
- Search and select furniture from the extensible catalog and place them directly into the plan.
- Change the color, texture, size, thickness, location and orientation of furniture, walls, floors and ceilings.
- View instantly the changes in 3D to the house while you are designing it from top view in 2D.
- Annotate the plan with room areas, dimension lines, texts, arrows and show the north direction with a compass rose.
- Create photorealistic images and videos with the ability to customize lights and control sunlight effect according to the time of day and geographic location.
- Import blueprints and draw the walls upon it. Add your own 3D models and textures to the catalog.
- Print and export PDF, bitmap and vector graphics images, videos and 3D files in various formats.
- Use plug-ins to extend Sweet Home 3D's features.
Software: Download Sweet Home 3D Torrents
2026-01-27

61545
34596
Advertisements
Sweet Home 3D is a free and open-source interior design application that helps you draw the plan of your house, arrange furniture on it and visit the results in 3D.
Key Features
Preview Video
Have a look a the following video (made by Sweet Home 3D's team) to get a glimpse at Sweet Home 3D and understand how easy it is to get started.
Source Sweet Home 3D
Downloads
New Feature: Hybrid Torrents
Hybrid torrents support the BitTorrent V1 and V2 protocol. Its support is not well spread out yet so we recommend that you still use v1 (aka the "torrent" column).
Engine






Executable Jar - 7.5
2026-01-26
amd64
46MiB
2054
Unofficial torrent created by FOSS Torrents.
This is a JAR executable file able to run Sweet Home 3D under 32-bit Windows, 64-bit Windows, Mac OS X 10.4 to 10.15, 32-bit Linux and 64-bit Linux. This JAR executable file requires a Java Runtime Environment installed in user's operating system.
3D Models




3D Textures


Editors
Batch Files
External Links
Audio (3)
Data Recovery (3)
Design (4)
Disk Management (4)
Finance (1)
Image/Graphic Editor (11)
Office (2)
Videos (3)
Other (5)















